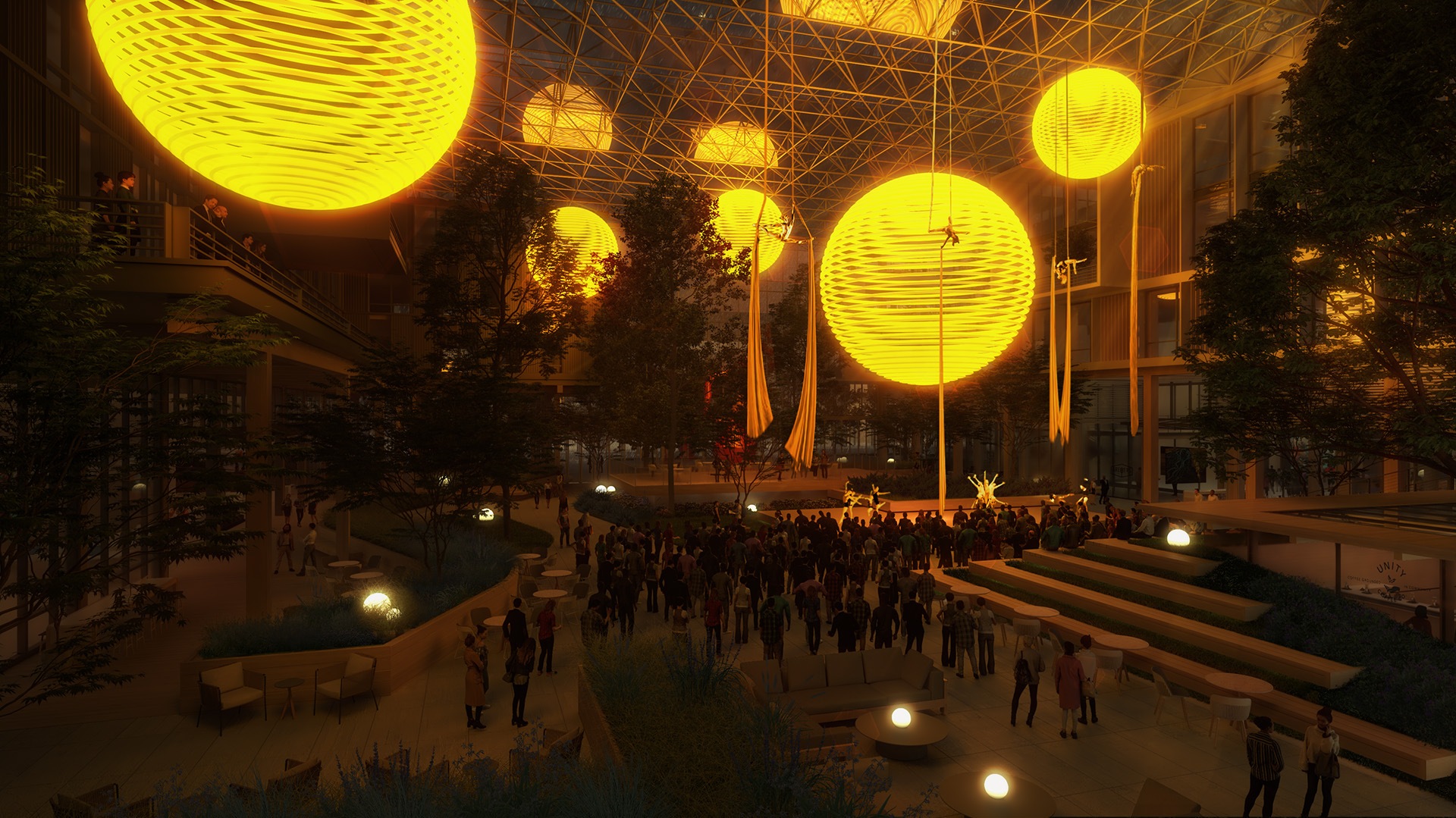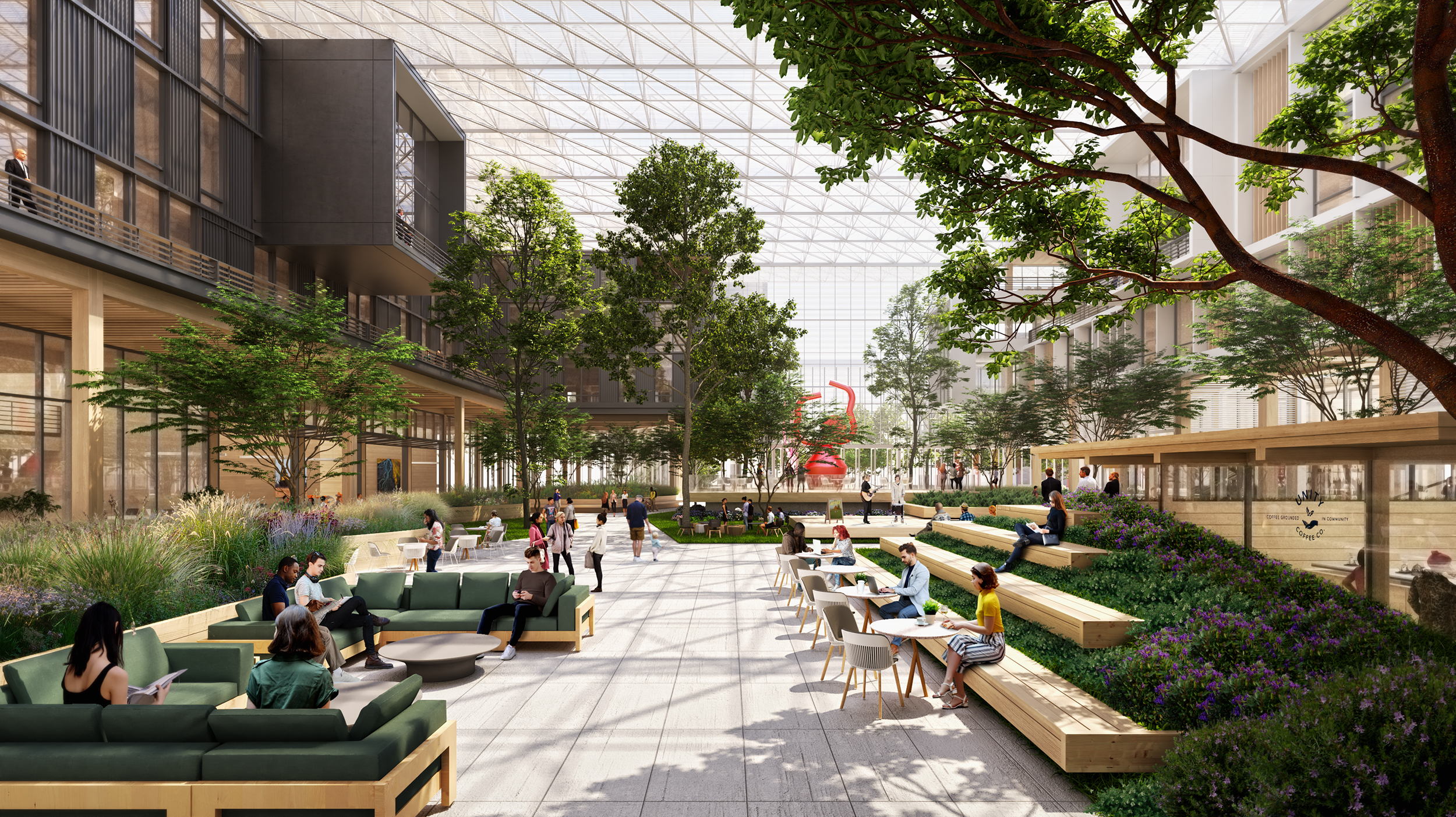THE Winter Garden
Covered Winter Garden + Architecture Concept Design
Design + Visualization
Client: Confidential
PUBLIC was commissioned to create architectural and landscape strategies for a year round covered Winter Garden. The goal of the design brief was to design an engaging public space with landscape integration and connectivity to adjacent buildings. One of the primary uses for the Winter Garden would be as an event space that is linked to the anchor tenant in one of the adjacent buildings. Scenarios were conceptualized that attempt to capture grand immersive events that would transform the space into an activated night destination
The context for the Winter Garden is a cold northern climate, so a fully enclosed and operable glass canopy and screen enclosure was employed to adapt to variable weather conditions on a seasonal basis, while still retaining an outdoor quality.
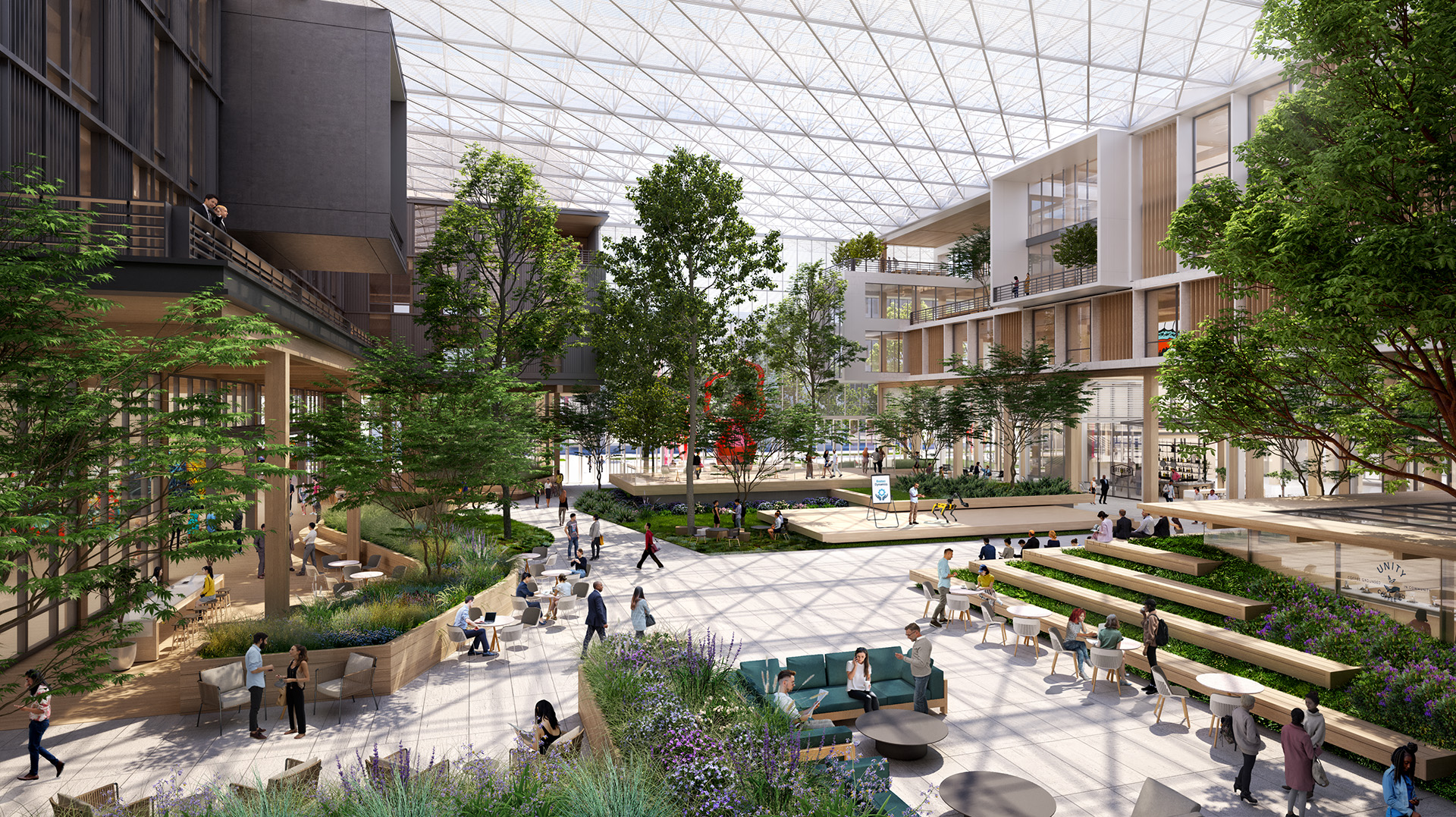
Balconies protrude and puncture the building massings to provide outdoor "rooms" in the Winter Garden.
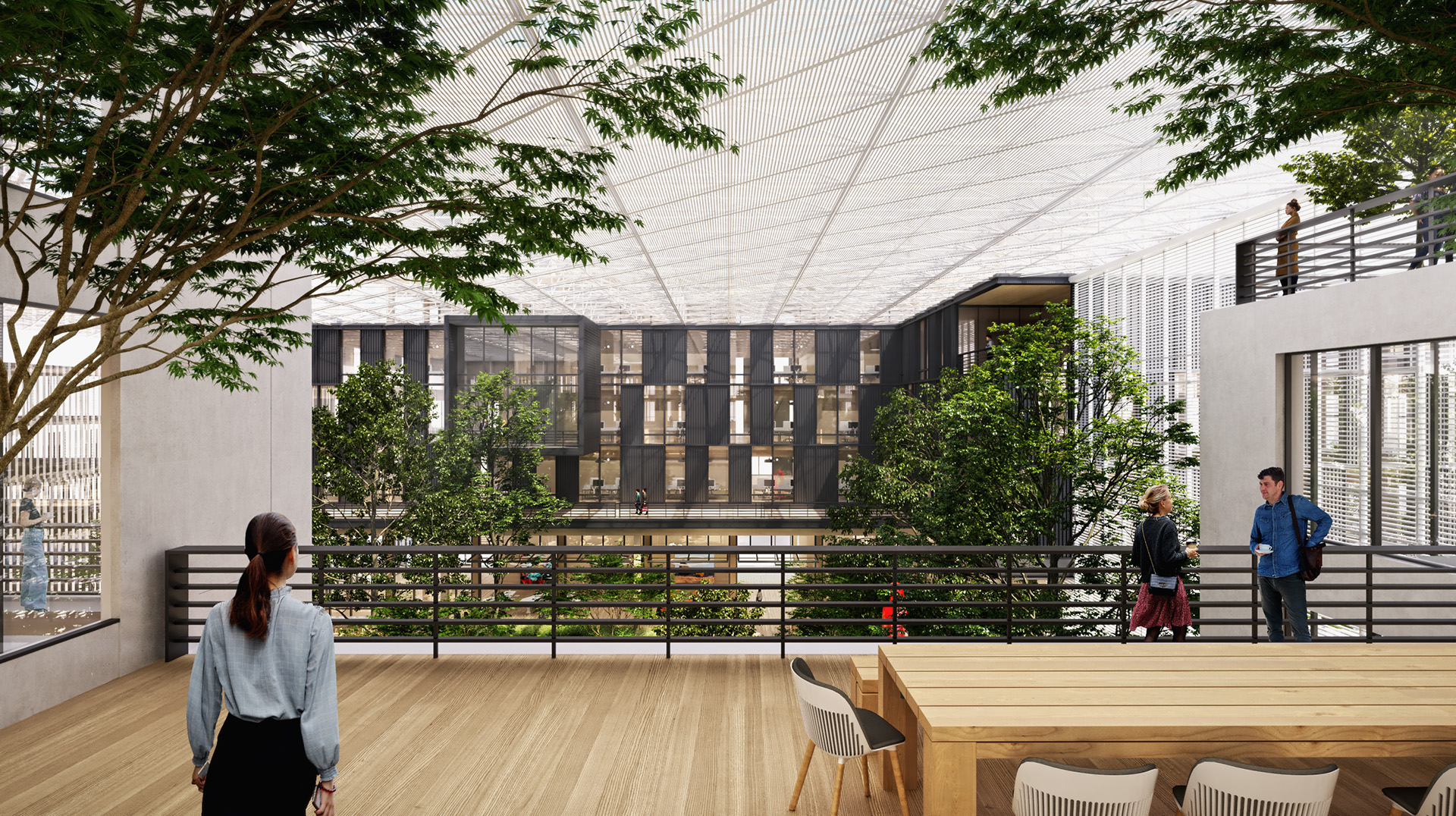
The building structure is a combination of exposed mass timber and cross laminated timber, aimed at creating a more naturalistic and continuous connection to the landscape while also maximizing sustainable and efficient building strategies.
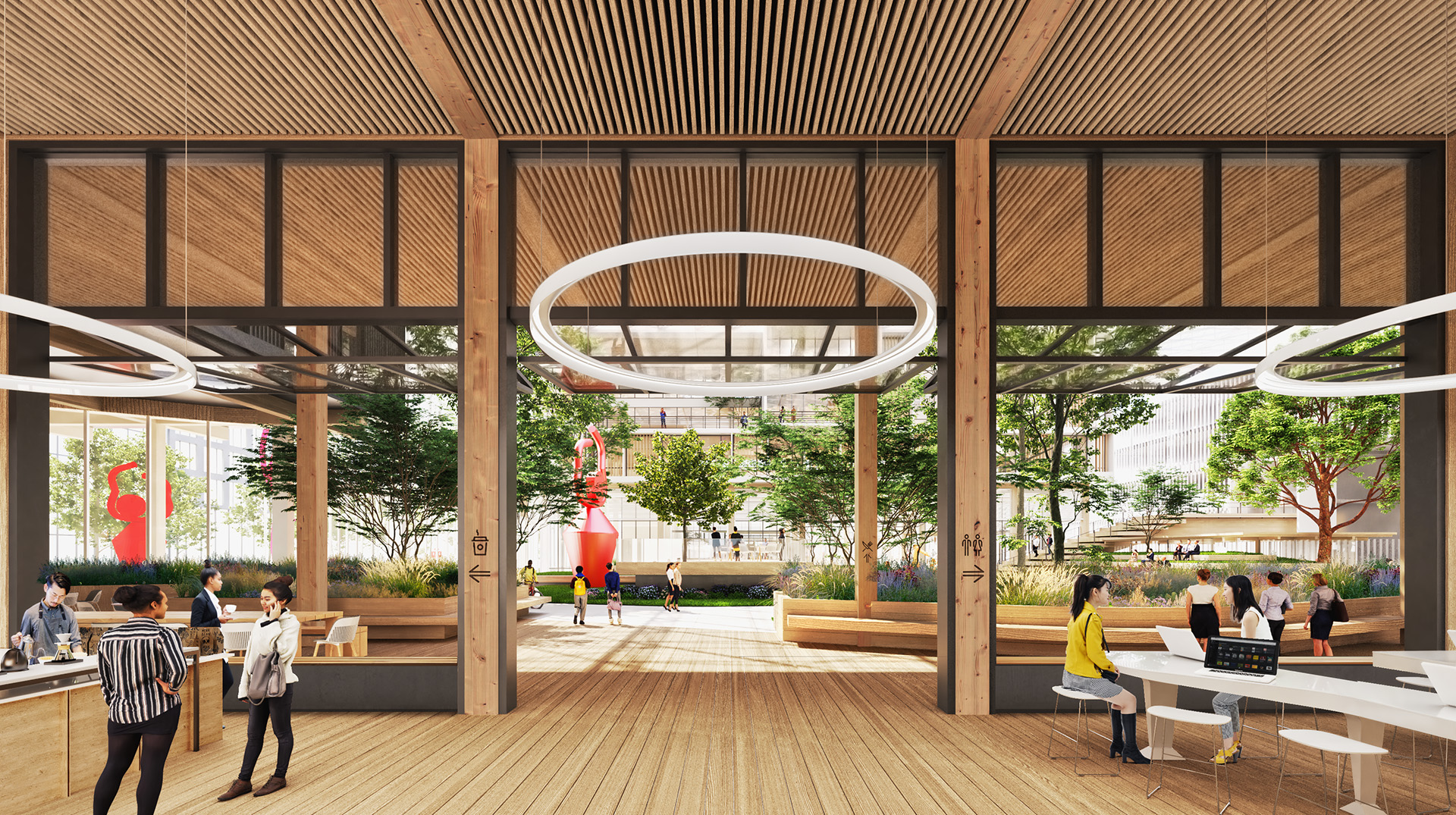
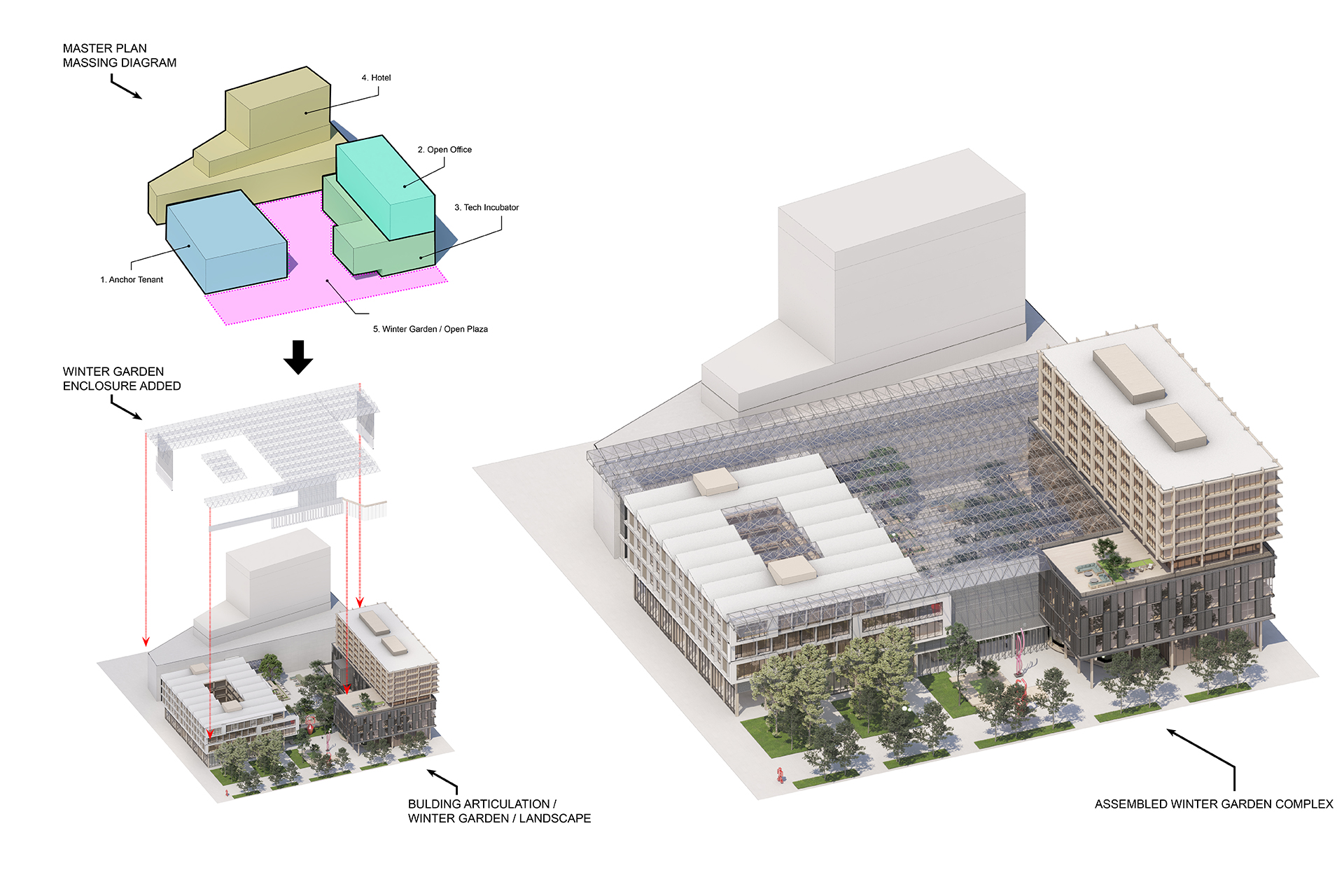
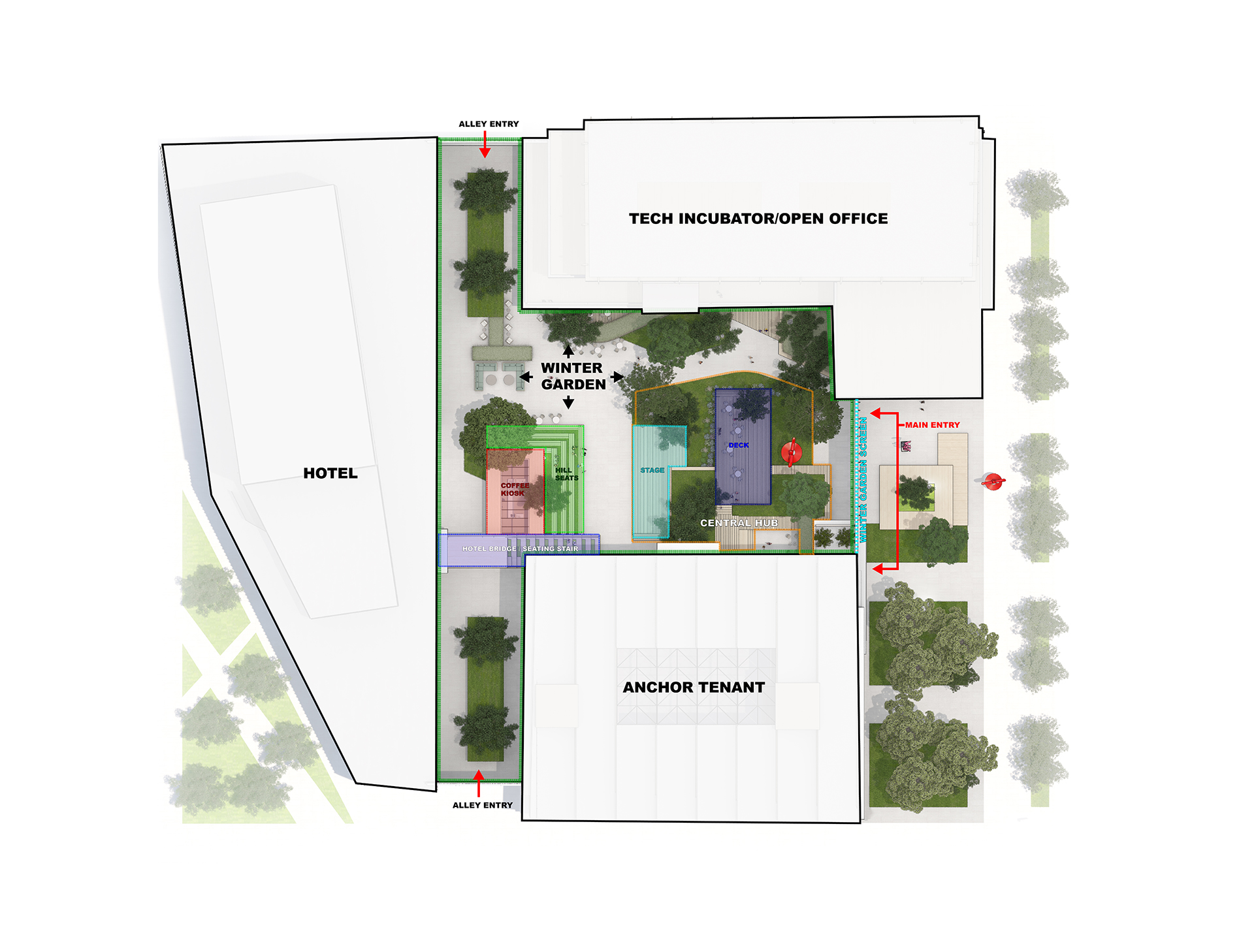
From the street, the volumes of the project interlock and wrap around the space that is the Winter Garden. An operable glass screen system bridges between buildings as the gateway to the Winter Garden. This allows for the ability to utilize passive climate strategies by opening or closing the screen as temperatures change through the seasons.
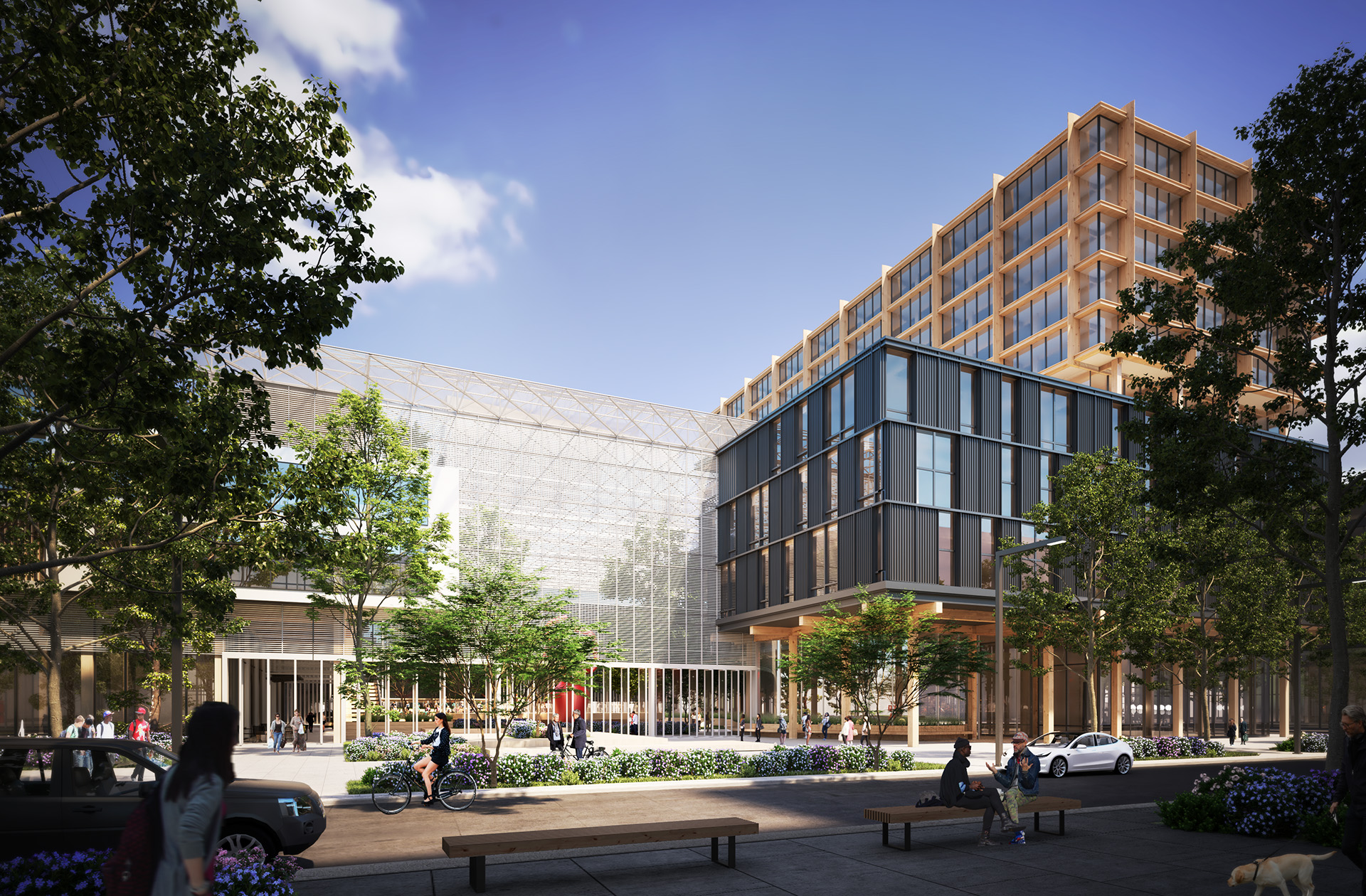
At night, the spectacle that takes place in the Winter Garden will activate the street and serve as a inviting presence in the cold northern climate.
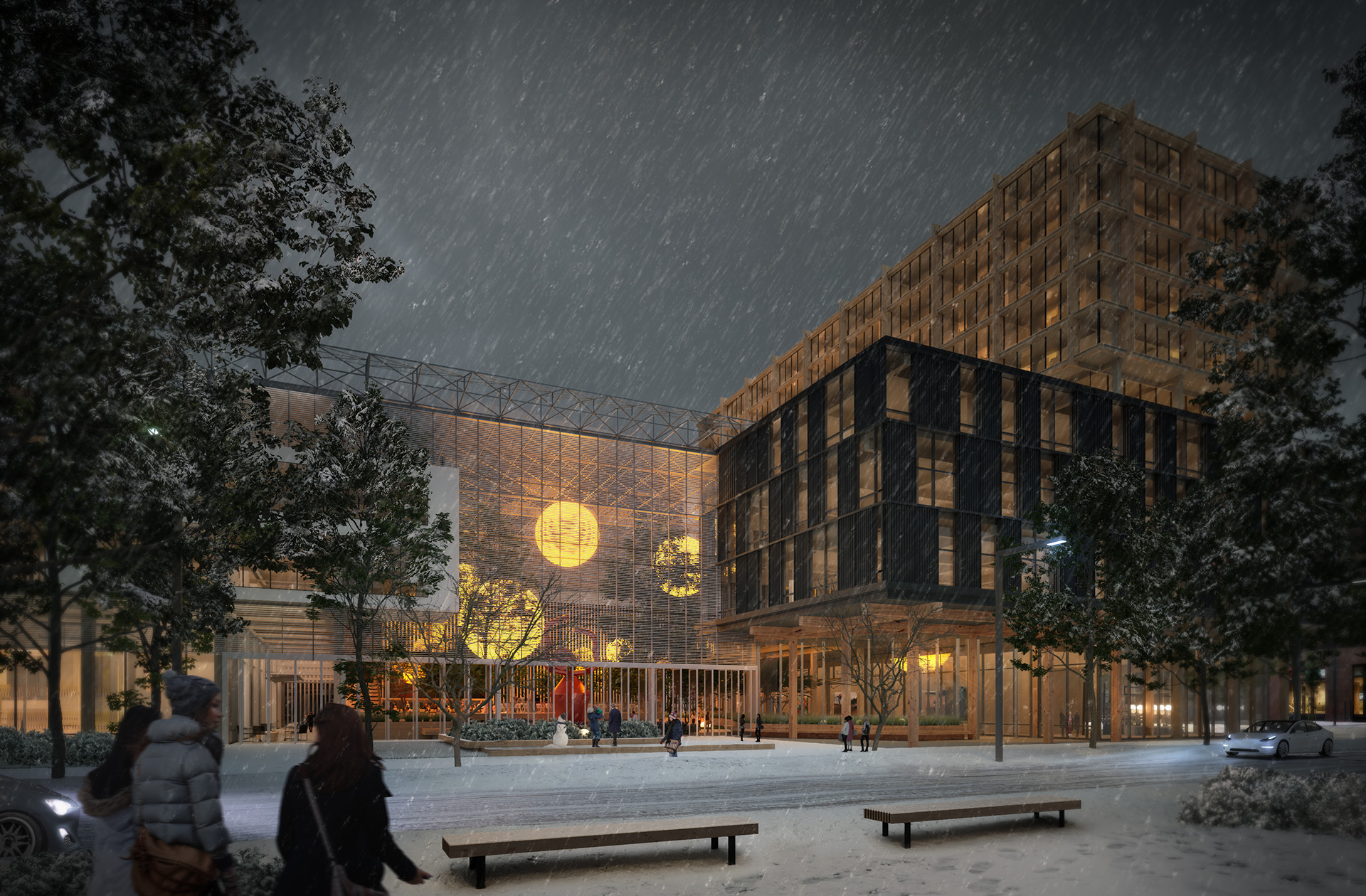
The gateway screen serves as a dramatic framing device for public art and events.
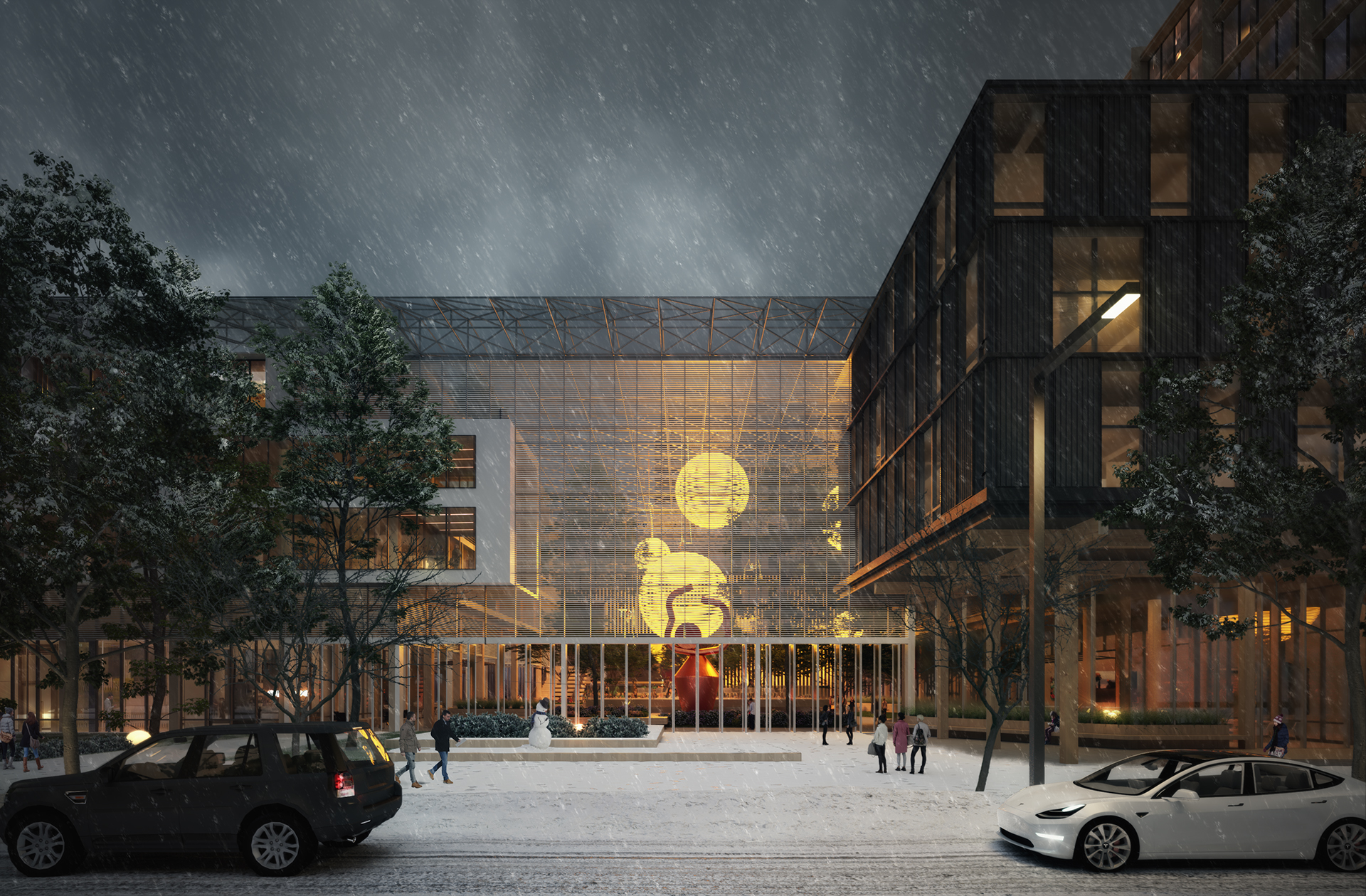
The large scale of the Winter Garden sets the stage for a wide range of installations, made all the more possible by a space frame canopy system that is ready to suspend even the largest of art pieces.
