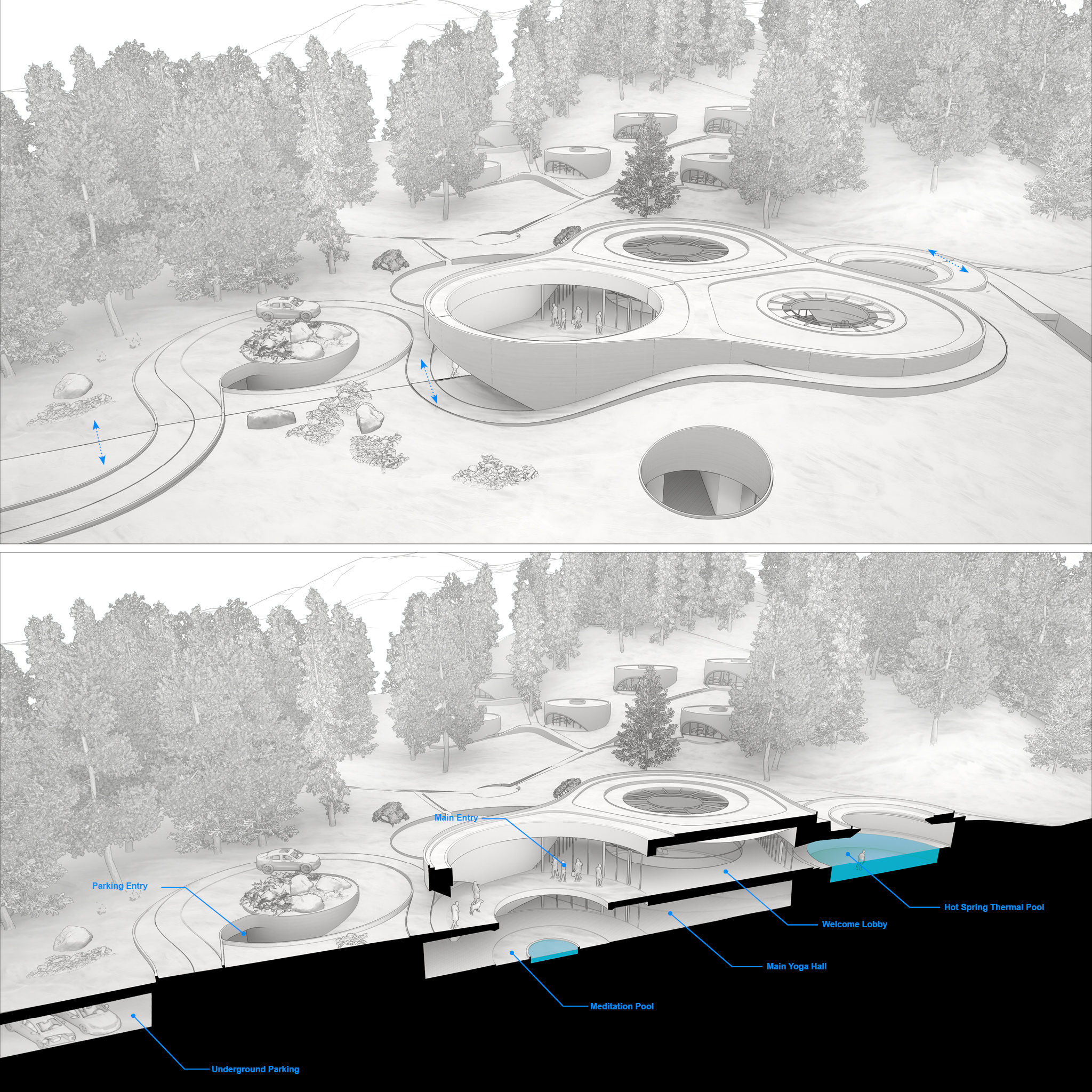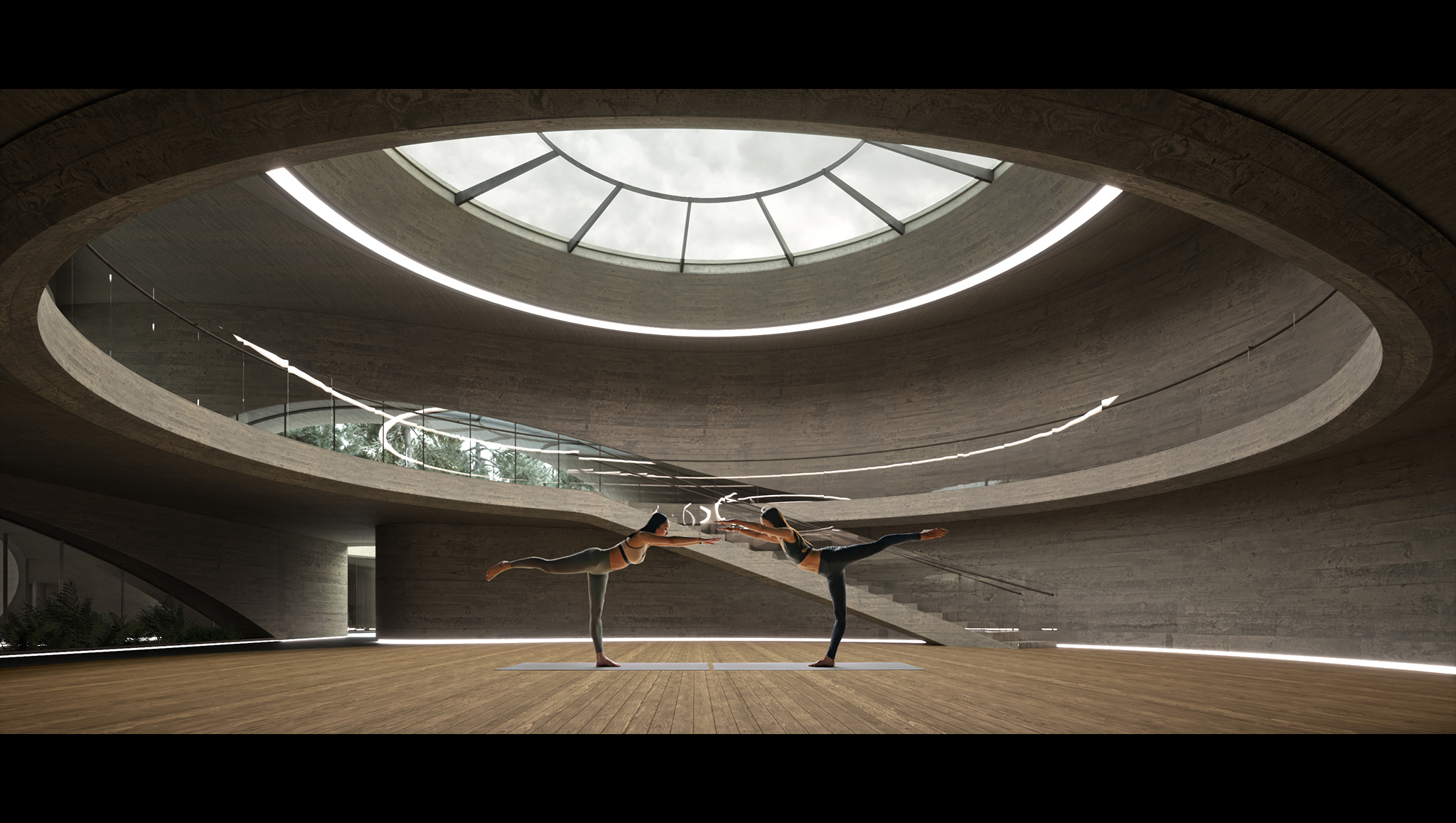A Place in the Woods
Yoga Center and Retreat
Speculative Project
A Place In the Woods Yoga Center draws heavily from bunker architecture as a point of inspiration. The static, heavy, and submerged quaility of bunkers inform a very particular type of habitation. One that is both quiet and inward looking. The goal of this project was to join the bunker aesthetic with spaces that are flooded with light via roof oculi, to create a place that inspires moments of self reflection and openness to new ideas. Sited in a remote wood, the Yoga Center provides guests a place to detach from the outside world and surround themselves with nature.
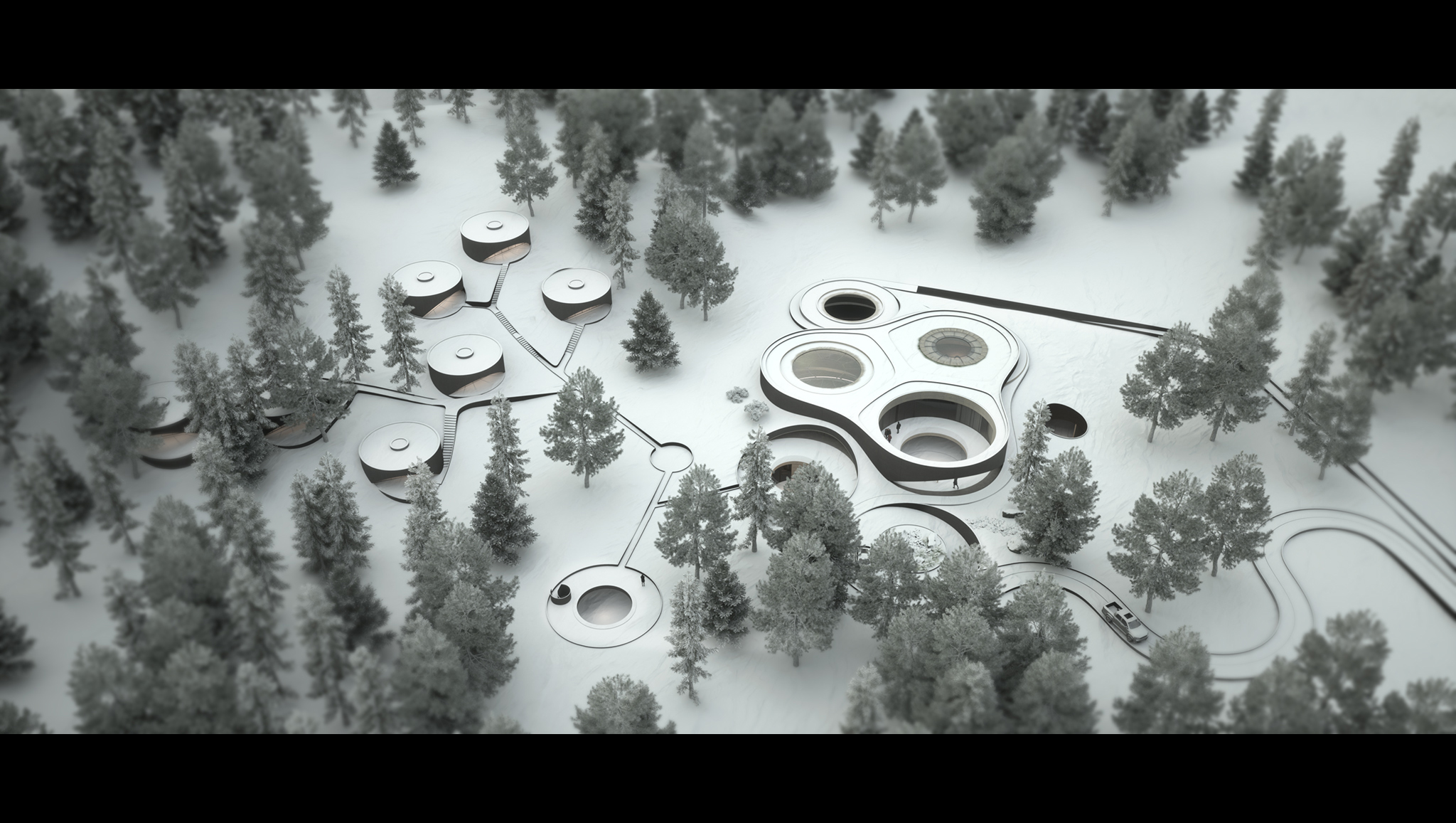
The project's primary material is dark and light board formed concrete played against glass lined openings with metal detailing.
Main Entry
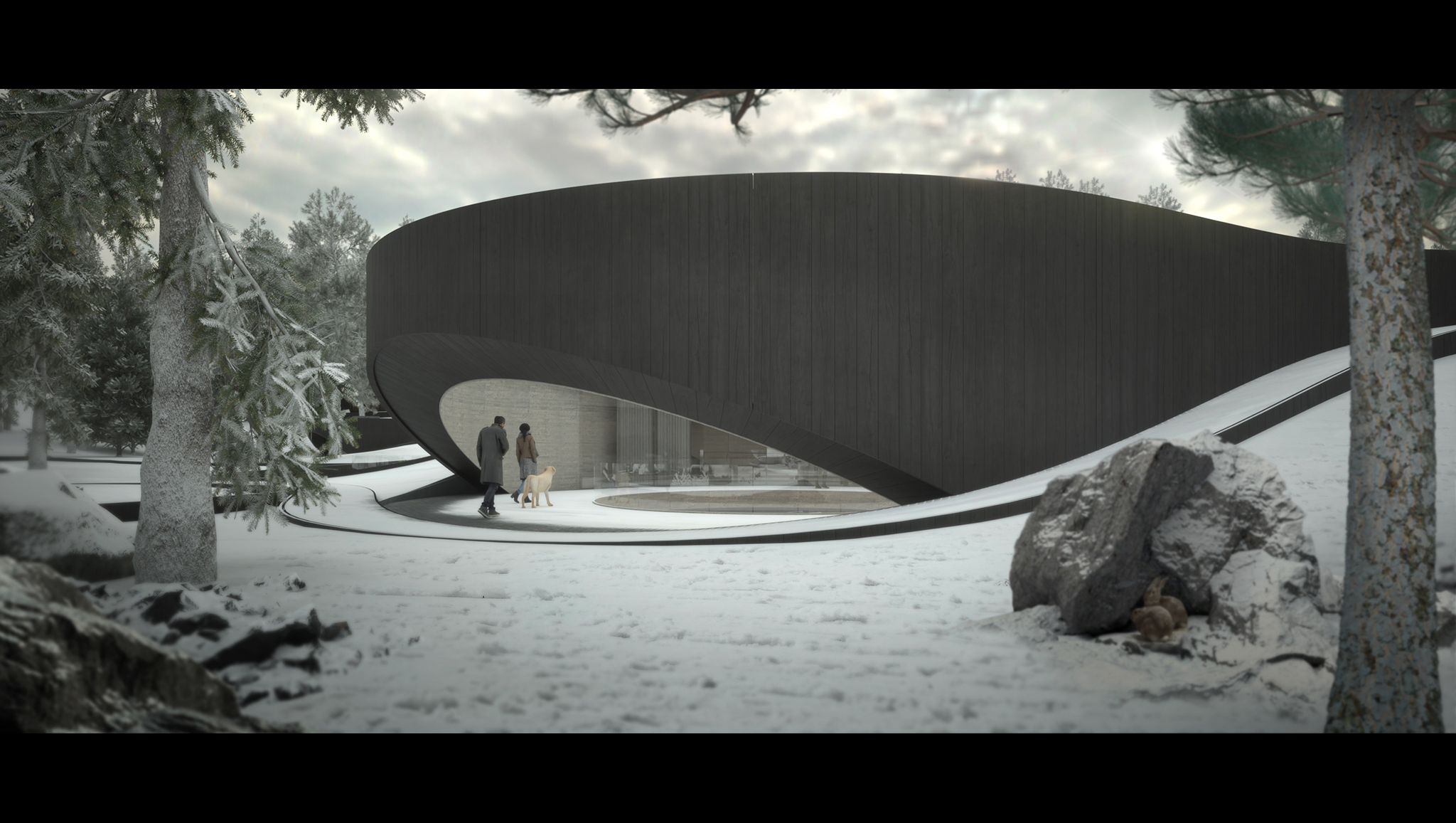
The primary interior spaces are flooded with light via multiple roof oculi that focus the guest views to the sky above. Linear lighting tracks around each oculus to enhance the presence of the openings.
Entry and Dining Hall
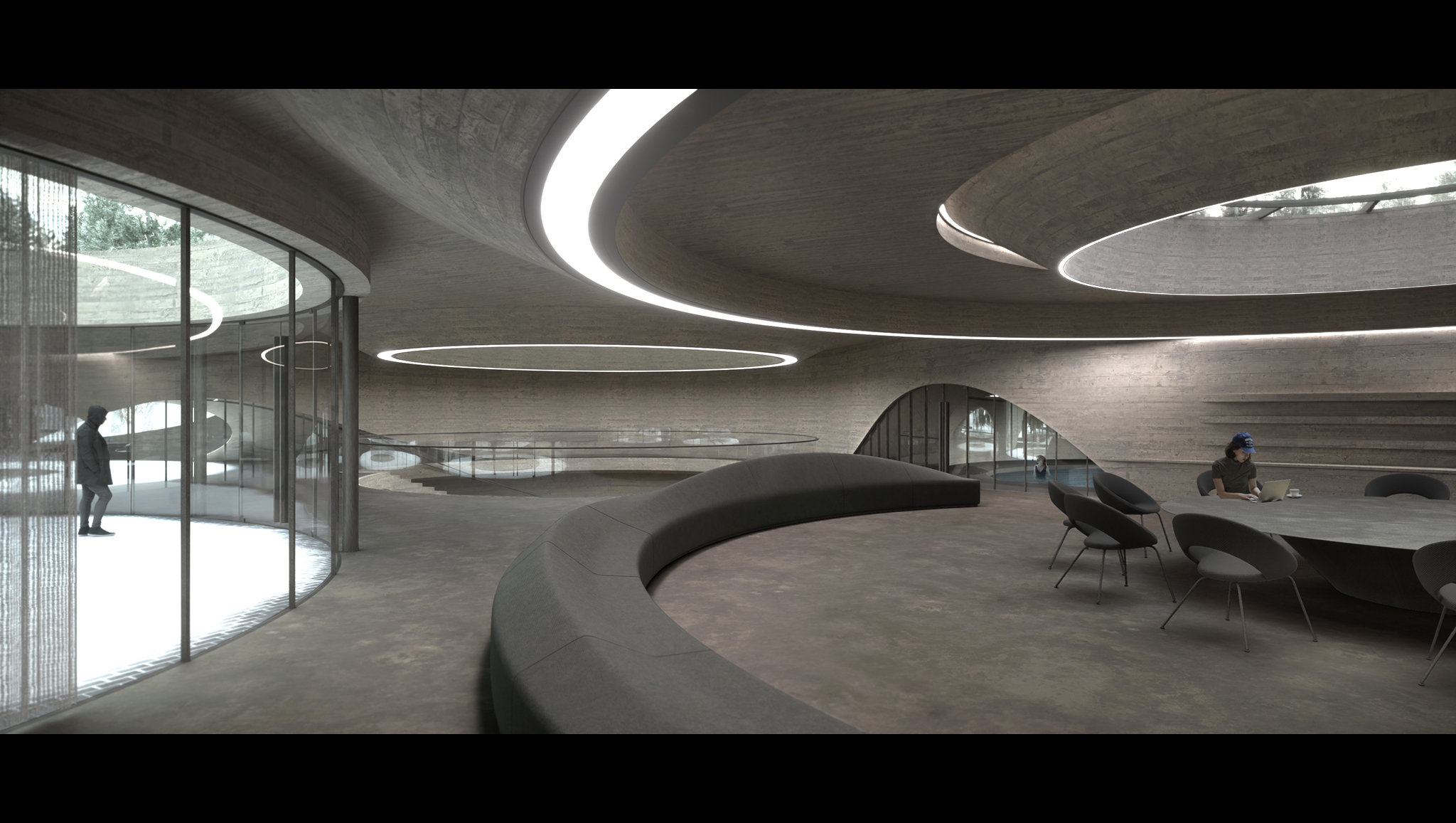
Dining Hall
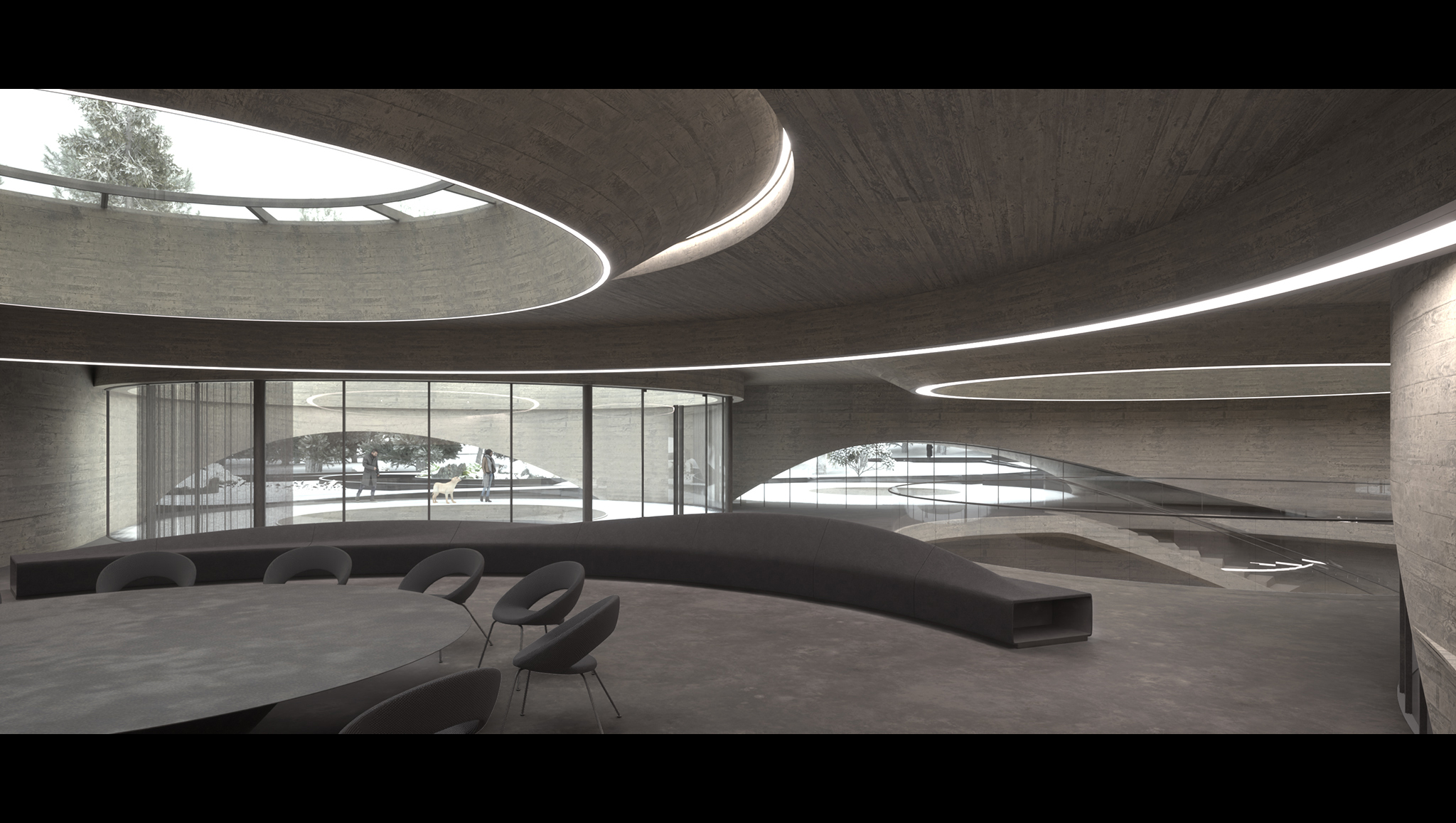
A thermal hot spring connects to the main entry hall for a place of relaxation.
Themal Pool
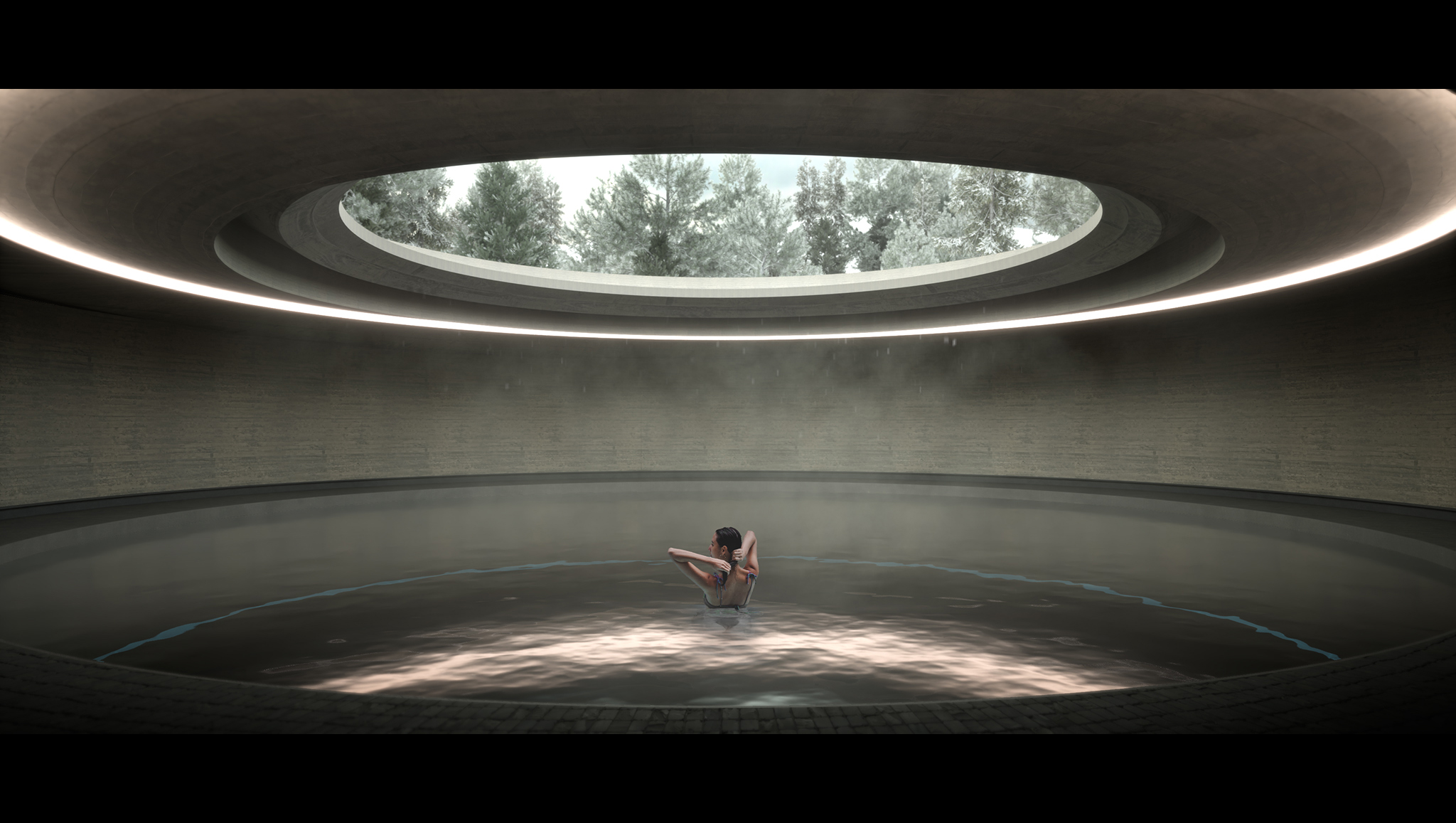
In the main building, guest rooms are placed around submerged outdoor courtyards that connect to the the yoga hall and meditation pool.
Submerged Room
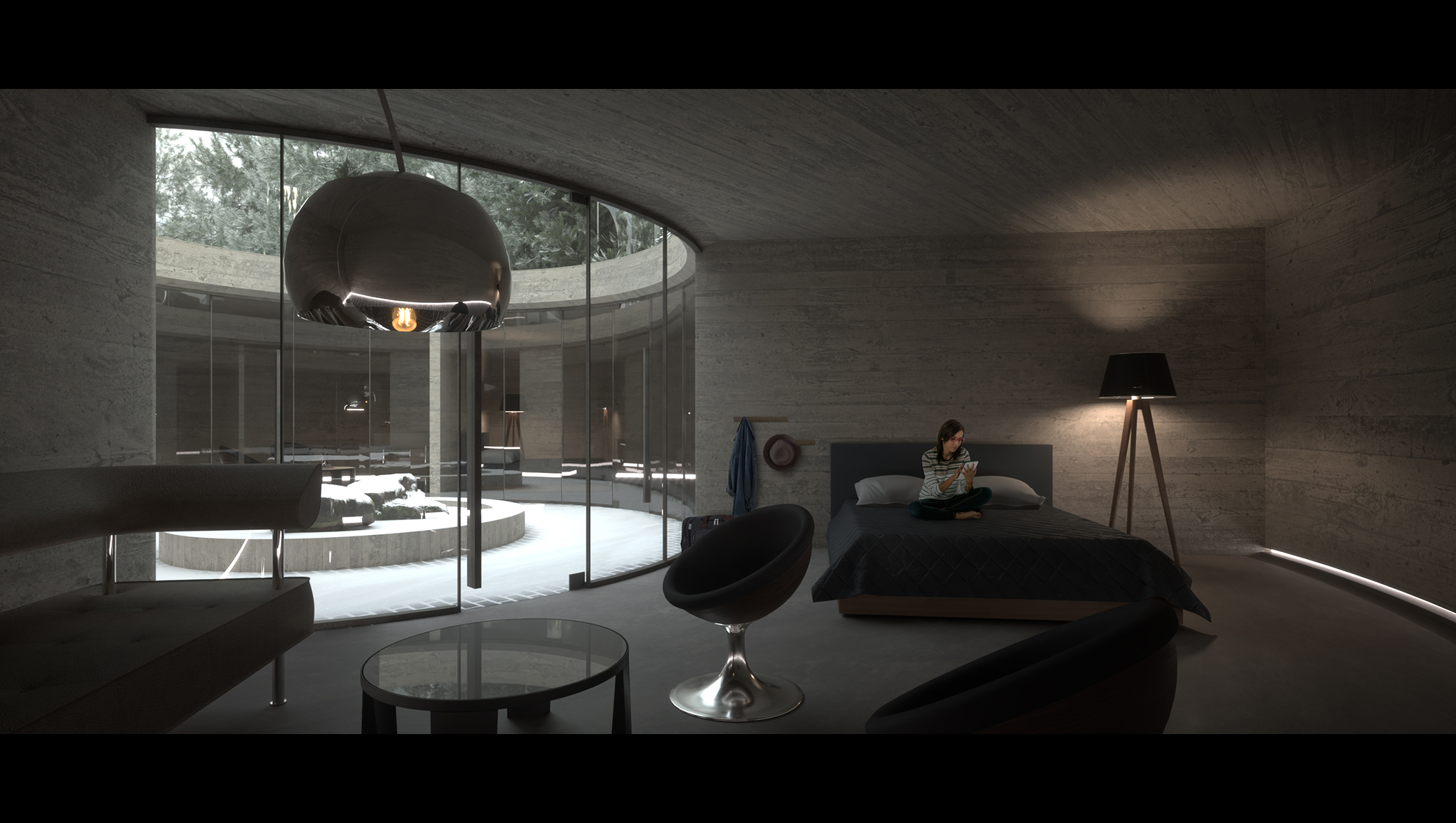
Connecting Corridor
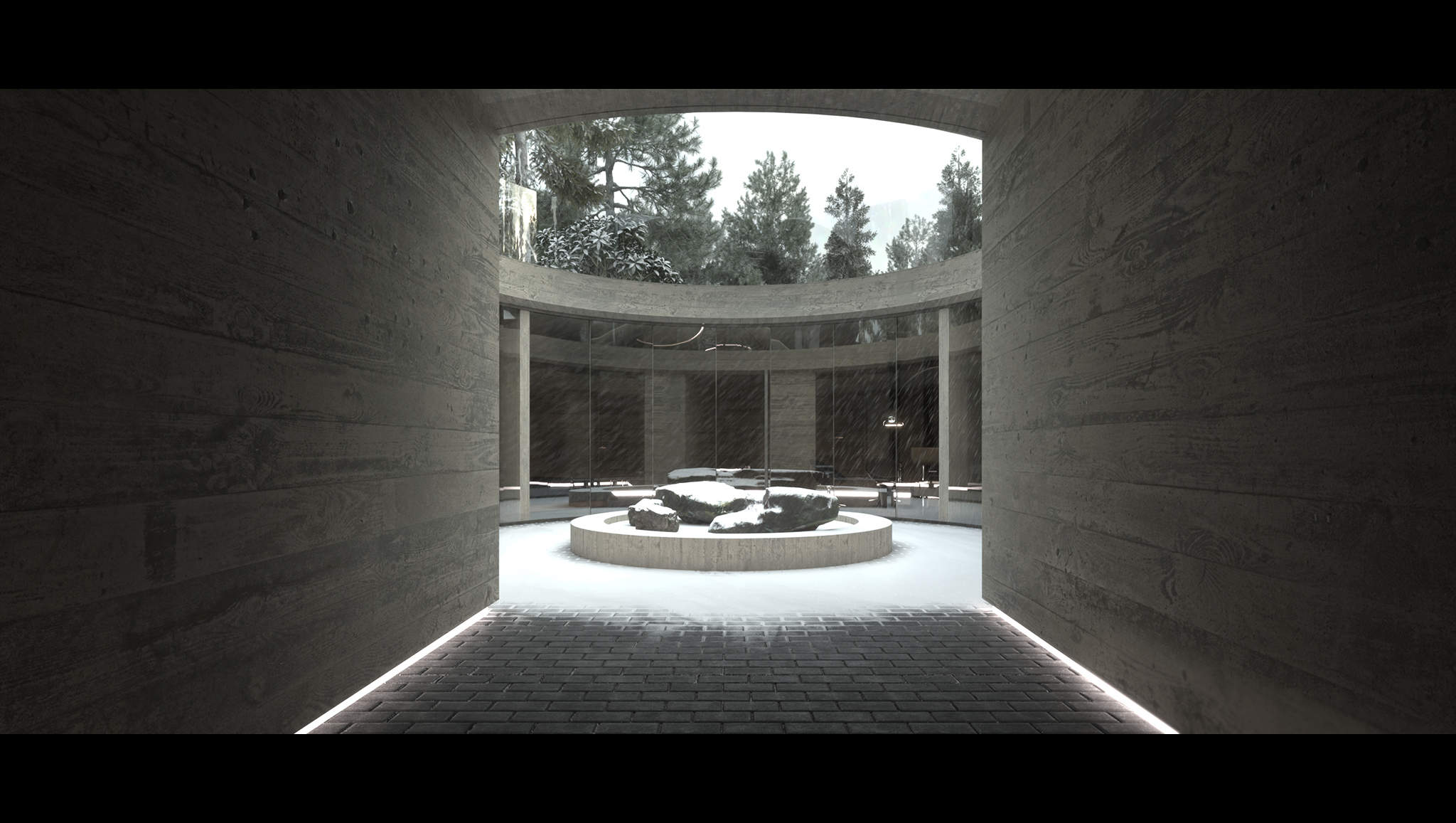
Standalone bungalows are nested in the hillside for guests seeking more isolated accomodations.
Hillside Bungalows
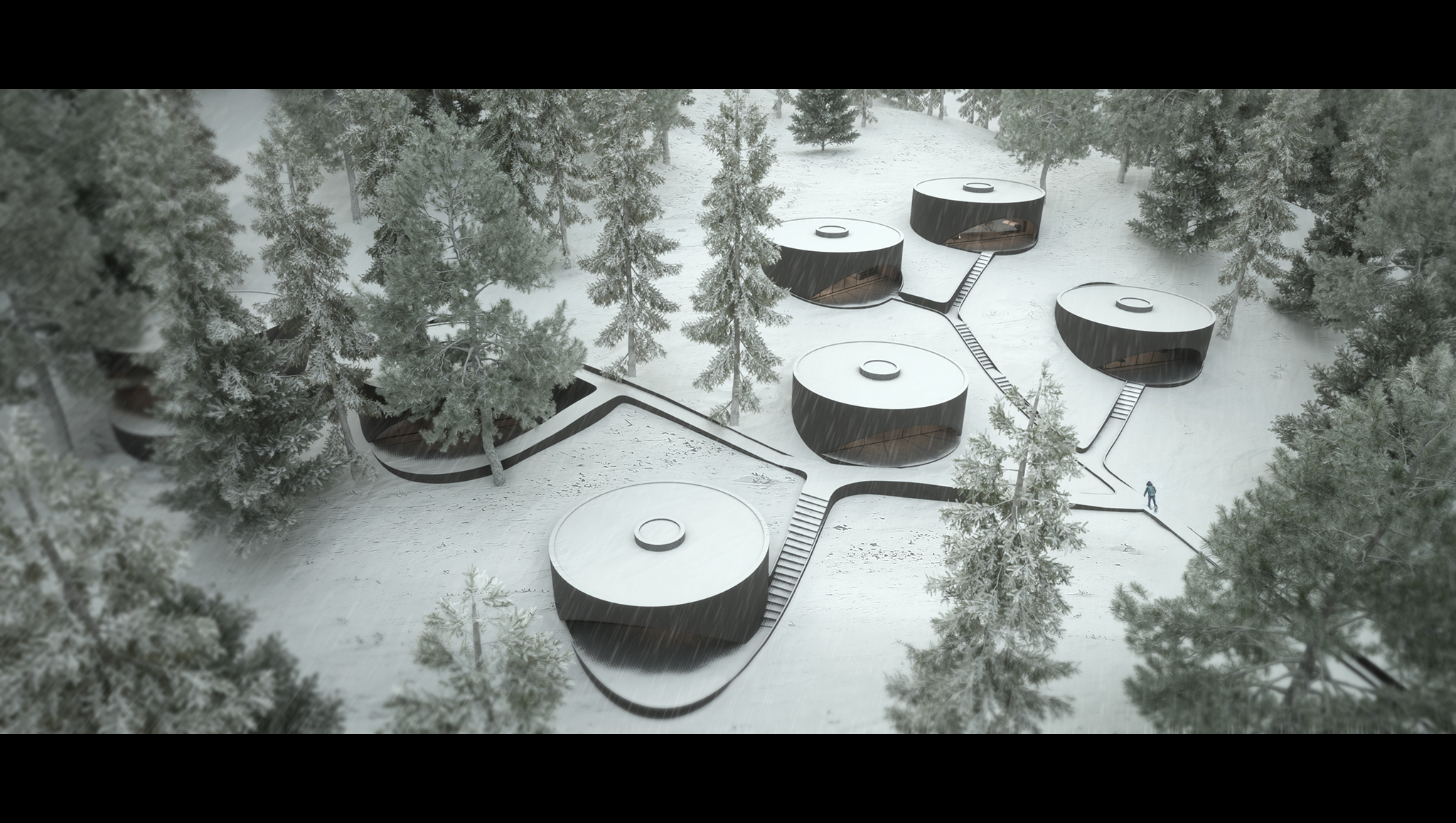
Evening at the retreat
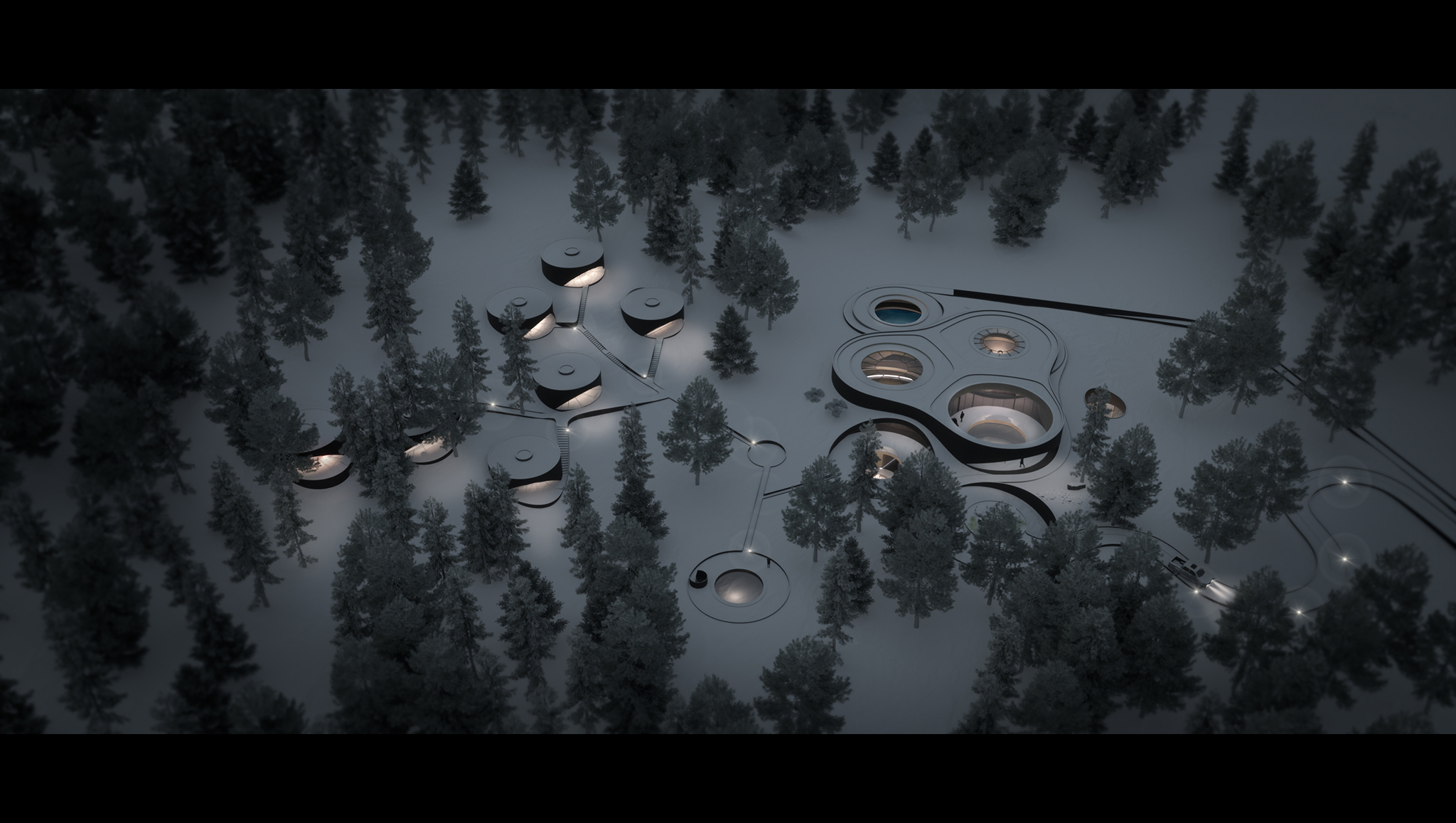
AXO and Plan diagrams

SW / NE Section

SE / NW Section
