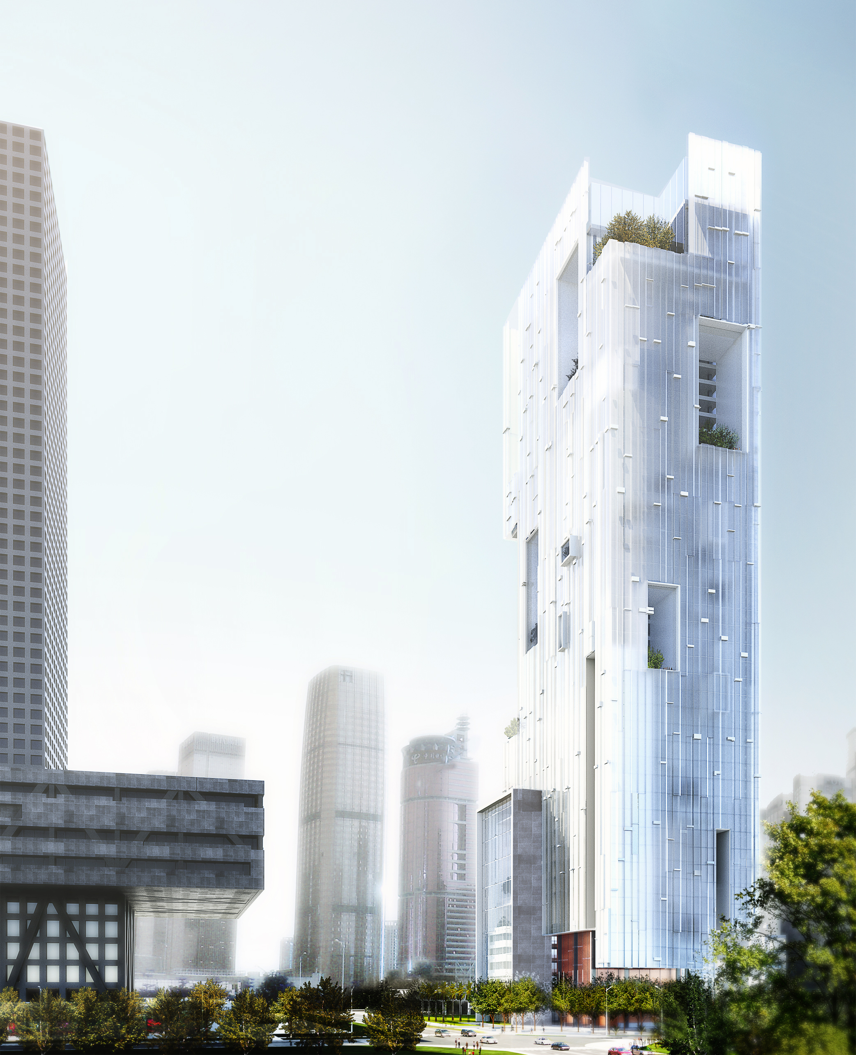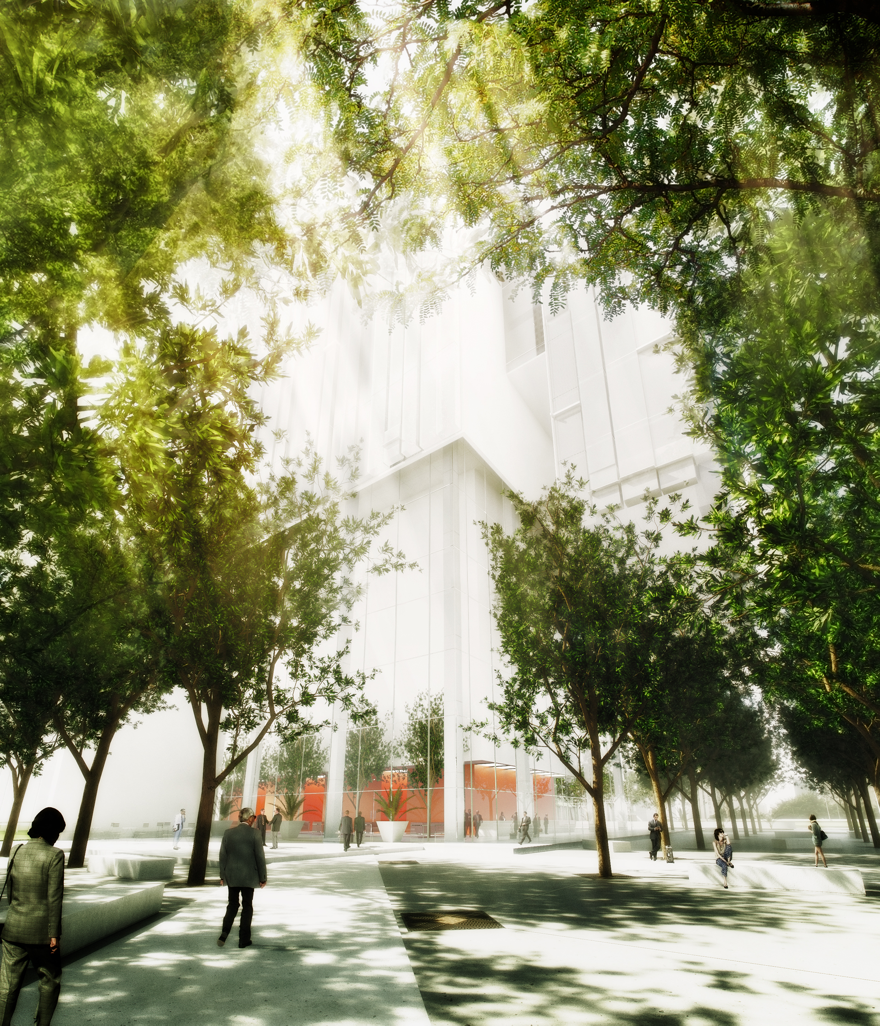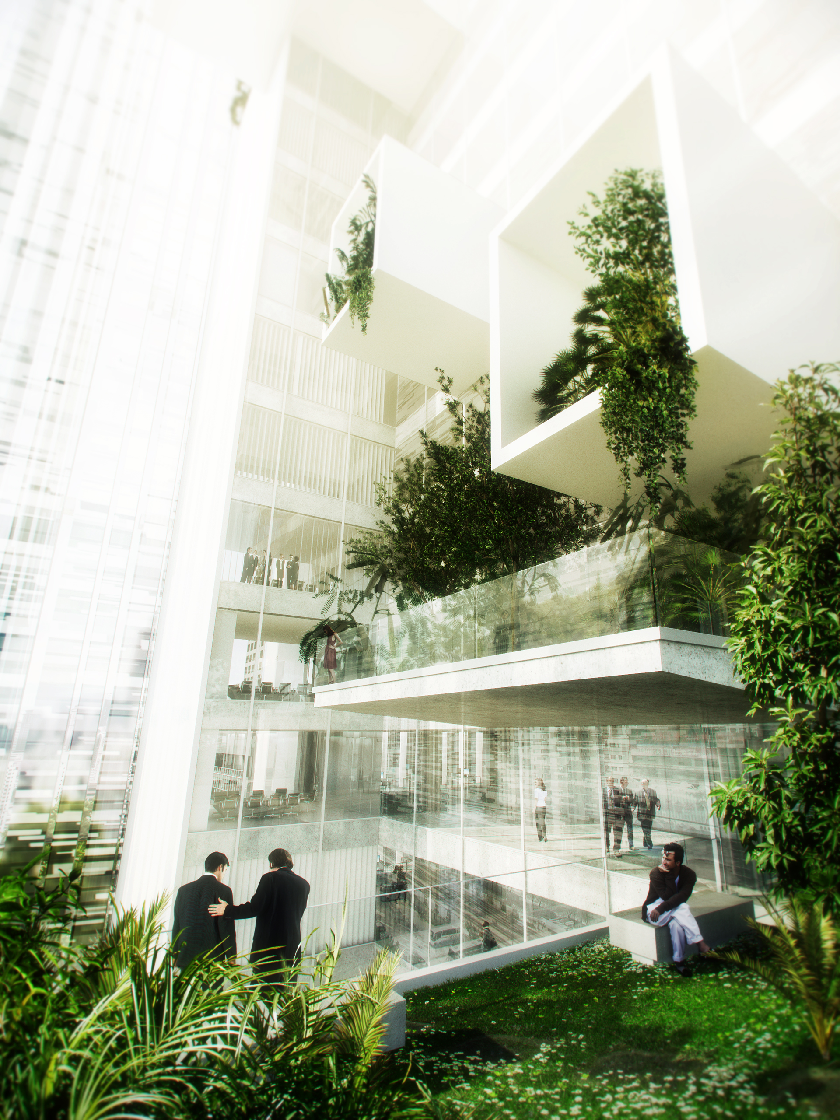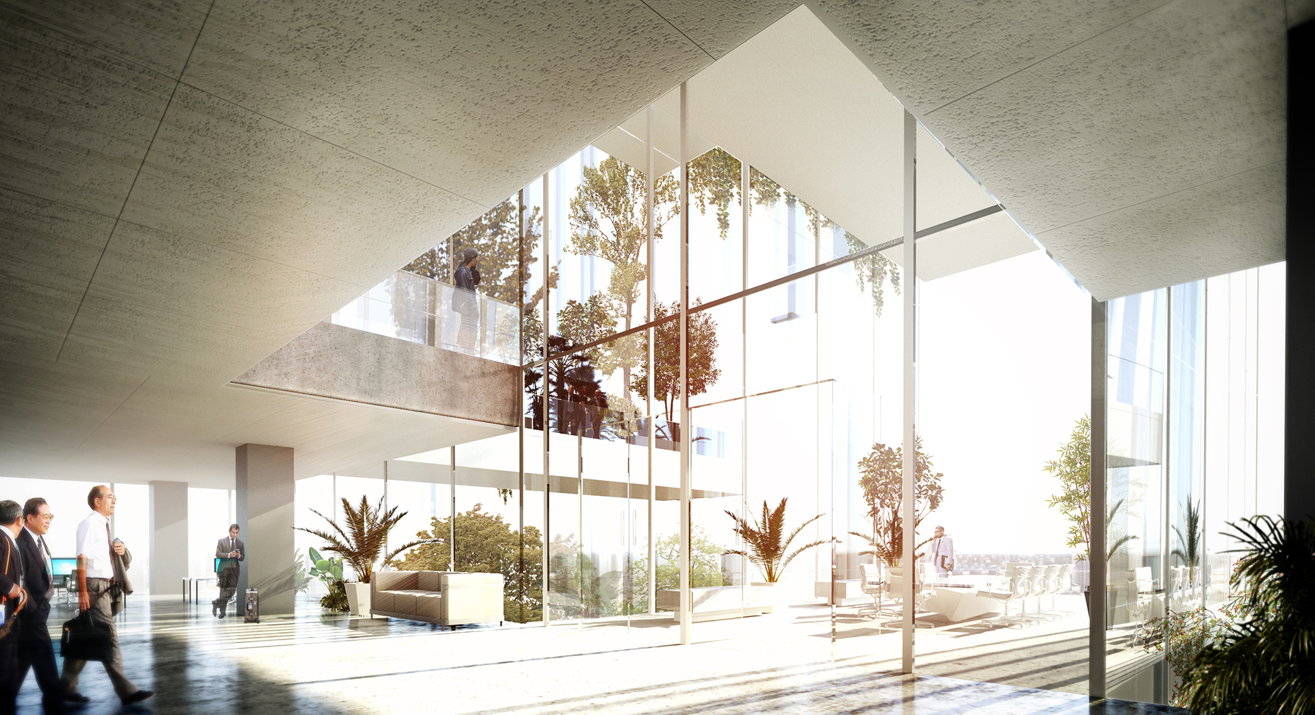China Construction Bank
Office Tower
Produced while employed at Morphosis
Project Roles: Design and Visualization
Excerpt from Morphosis Design Statement:
The China Contrustion Bank design is focused around an atrium that provides an integration between the natural ecology of Shenzhen and the new artifact arising from the landscape. North facing, the atrium allows light, ventilation and relief, complementing and enhancing the work environment. Local vegetation and applied ecology establish an integrated treatment of the ecological, social and biotechnological aspects into the sustainability of the building. The work environment is comprised of standard open floor plates maximizing usable area. Terrace access to the atrium and sky gardens ensure a healthy and connected office atmosphere. The Sky Gardens, while providing a connection to natural ecology, also play an important role in the vertical continuity of the work environment allowing easy and acccesible passage between multiple levels, enhancing social interaction and communication.
The China Contrustion Bank design is focused around an atrium that provides an integration between the natural ecology of Shenzhen and the new artifact arising from the landscape. North facing, the atrium allows light, ventilation and relief, complementing and enhancing the work environment. Local vegetation and applied ecology establish an integrated treatment of the ecological, social and biotechnological aspects into the sustainability of the building. The work environment is comprised of standard open floor plates maximizing usable area. Terrace access to the atrium and sky gardens ensure a healthy and connected office atmosphere. The Sky Gardens, while providing a connection to natural ecology, also play an important role in the vertical continuity of the work environment allowing easy and acccesible passage between multiple levels, enhancing social interaction and communication.

Entry Grove

Floating Plates

